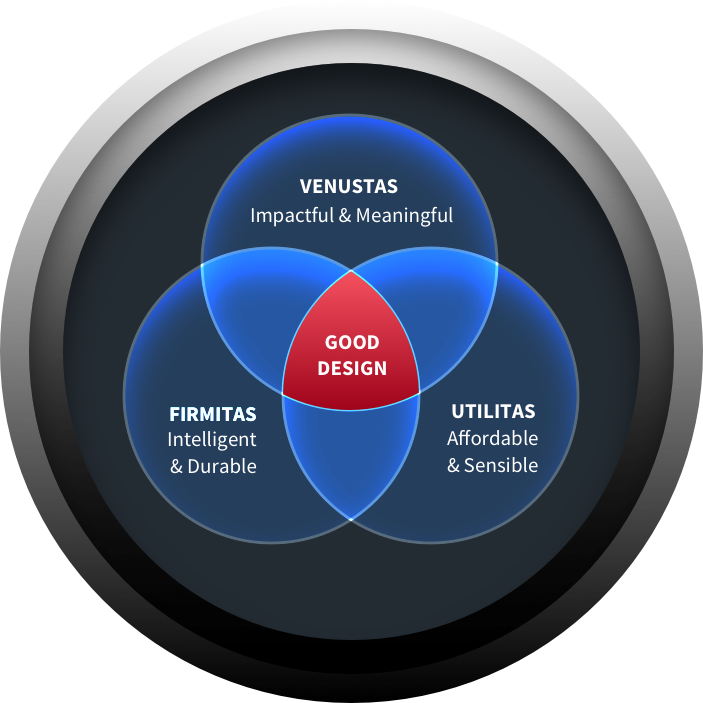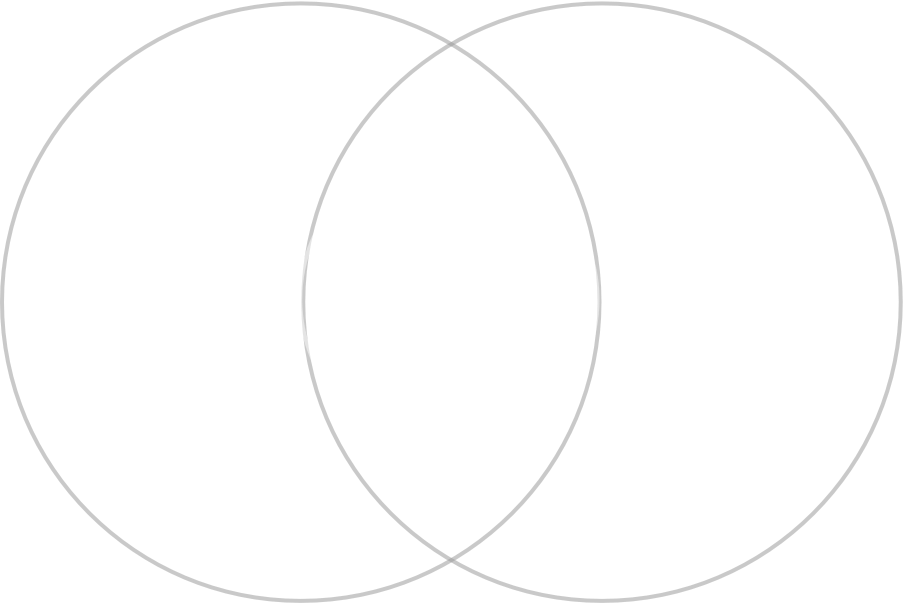Over 2,000 years ago, Marcus Vitruvius Pollio, the Roman military engineer and architect, gave the world the Vitruvian principles of Firmitas, Utilitas and Venustas. Principles that became the foundation for every great architectural masterpiece ever created. Today, they lay the foundation for our design thinking and help us bring intelligently designed, well-balanced homes and commercial spaces to life.

Anirudha Kamat,
Founder and Managing Director
Our design thinking is inspired by over 5000 years of shared ideas that are constantly evolving. From the Vitruvian principles to flexible guidelines for space, air flow, the function of the structure and spatial geometry, our design is driven by the right balance between elements and the energies around us to create homes that help you live better. Universal design principles, shapes, elements and colours - these are some of the factors that go into designing an Indraprastha home.
-

-
Universal design principles
From Vastu Shastra, the science of architecture, to Feng Shui, the Chinese philosophical system of harmonising everyone with the surrounding environment, the most ancient, universal design principles have emphasised the importance of marrying architecture with nature, creating positive atmospheric vibes within spaces through the harmony.
What is a structure, though, but a balancing act of logic with aesthetics? The Golden Ratio and Vitruvian Principles are some of the defining design philosophies of our time, penetrating deep into fields such as music and art. Symmetry, proportion, functionality and impact are their hallmarks – ones we have borrowed from throughout our existence.
-

-
-
Shapes, elements and colours
Shapes and colours are derived from nature itself, emphasising the integral role our environment plays in our everyday lives. Each shape stands for a meaning, each colour represents emotions and unique characteristics. Fused with the five elements of nature, they create spaces with deeper meaning for individuals. They help people form strong bonds with their spaces.
HOW IT COMES TOGETHER
True System Thinking
Form and function are the Yin and Yang of every space,
right from the conceptualisation of a project to its construction.
True System Thinking aligns this outlook with our execution capabilities, to stay true to our commitment of exceptional quality as efficiently as possible. We partner with companies whose dedication to quality, design and functionality reflects ours, to enable you to live better.

PLAN
DESIGN
PROTOTYPE
BRINGING TRUE SYSTEM THINKING ALIVE
Building Information Modelling
Indraprastha’s True System Thinking is implemented using Building Information Modelling (BIM), a processes tool that enables smarter design, collaboration and build capabilities. Enormous amounts of time and effort go into perfecting our design at this stage. It helps avoid delays in the completion and delivery of a project, as well as and cost overruns – therefore enabling honest and fair pricing for our spaces.
The True System Thinking greatly benefits Indraprastha's patrons as well. It allows for efficient and cost-effective planning for any future modifications to an Indraprastha space.
-
01
A focus on the future
Each Indraprastha Property is meticulously planned and designed with a focus on the future. Deeply connected with the natural world and engineered to stand the test of time through its focus on balance, harmony and proportion, every building is created to function as a practical, familial place for the individuals living or working in it.
-
02
Fast, smart and with minimal environmental nuisance
For millions of centuries, mankind lived in harmony with nature. We’re bringing back the beauty of coexistence by creating residential and commercial spaces that rise in harmony with minimal disruption in the environment around them. Every member of the project team is deeply involved in the process to anticipate any problems that may arise at a later stage in the project’s lifecycle, and account for them.
-
Explore
-
Engage
-
Discover
-
Partner
- Disclaimer
-
Credits
Handcrafted by FREO Labs
-
Subscribe
Get notified about upcoming events, activities and research.